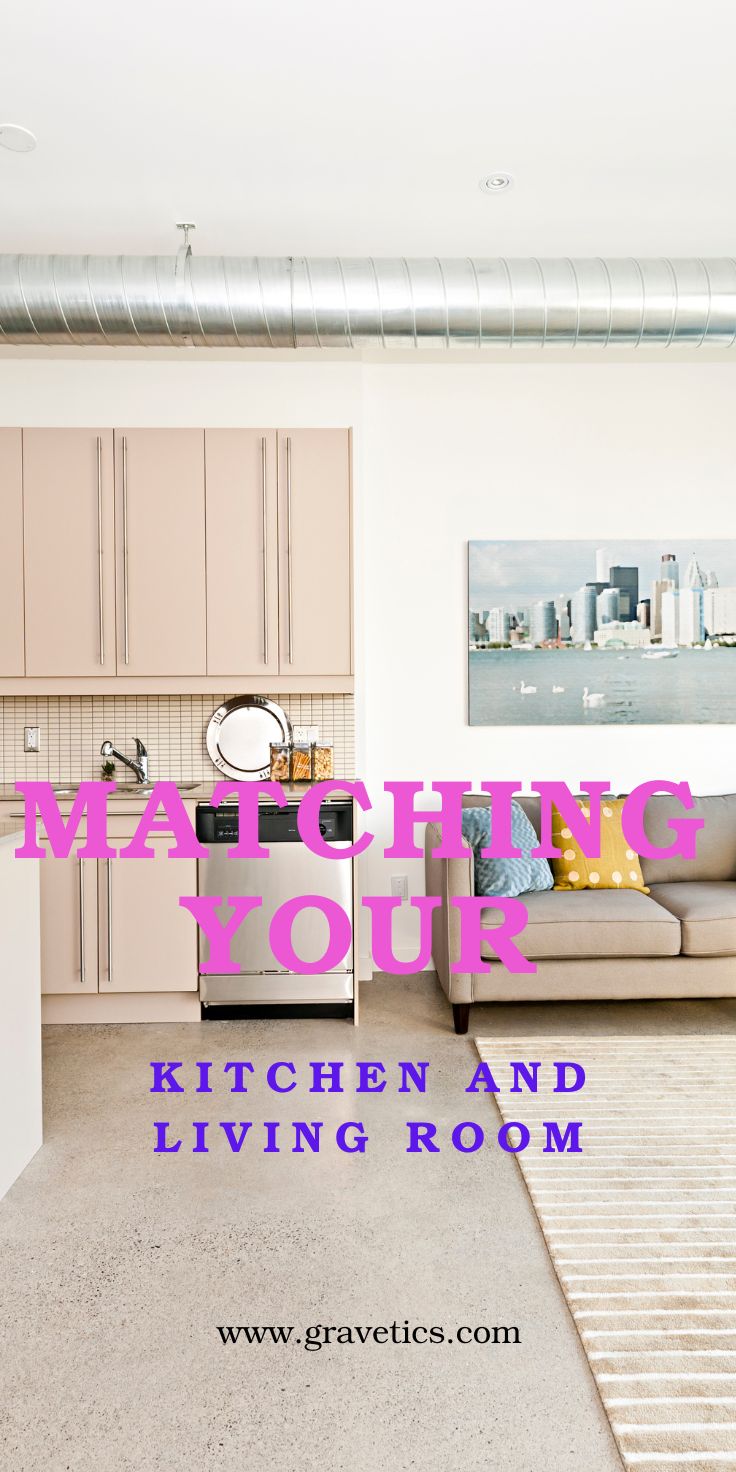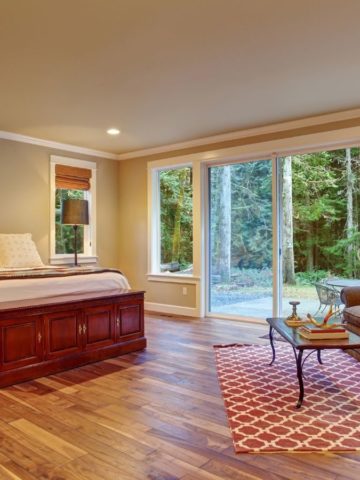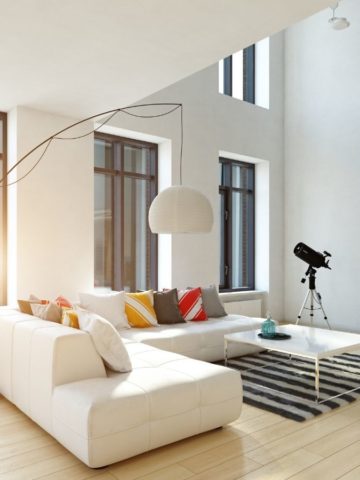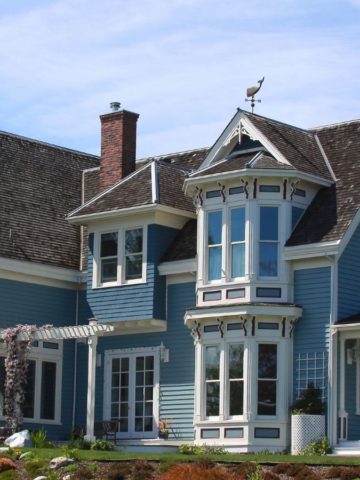Many modern homeowners prefer residential spaces where interaction meets functionality. The open-concept layout leads the way in this regard, and the integration has born a level of creativity that goes beyond room aesthetics and creates a visually pleasing flow. The perfectly matched kitchen and living room ensure emotional warmth and continuity as anyone moves through the house. This piece shows that working on a new build can be your opportunity to reflect your personality and maximise comfort at the same time.

The Psychology of Flow
Creating visual harmony is rooted in how we perceive our immediate environment. People are usually naturally drawn to neat and balanced spaces. This response is vital because it affects how we order homes. The kitchen and the living room cannot be like different worlds because it will create a sense of disruption and imbalance. The opposite is true because design elements like colour and layout create a soothing feel to enhance a better overall view.
An open-plan living has many functions that happen at the same time. You could cook dinner for your guests as everyone socialises in the same space. The children can also play around in the adjacent space as the adults mingle. The design of the house must support this style of living because, say, the living room is cohesive and comfortable, and the kitchen is cramped. The differences can interrupt the atmosphere one is trying to create. A good flow meshes the two spaces as one part of the house transitions into the next without feeling unnecessary changes. The house will always look good and be a psychological haven.
A Special Kitchen
For many people, the kitchen is the home’s heart, making it the ideal place to establish continuity. A special kitchen is not defined by how many resources and appliances were included in the plan. The main issue is the thoughtful design and lifestyle choices that reflect your style while showing the broader aesthetic within the home. The overall tone you want to set could be determined by simple things such as cabinet finishes and countertop material. Hardware and the lighting design could be the saving grace for the perfect tone. These factors are important because the open plan usually has everyone interacting with the kitchen from the living area.
You should focus on elements that carry through both areas to harmonise the living room and kitchen. For example, if your kitchen features warm wooden tones, echo them in your lounge furniture or shelving. A soft matte finish could require you to have complementary rugs and cushions for a complete view. The key to this activity is intentional repetition using similar materials and colours to build a connection between these two areas. Letting the kitchen lead the design initiative for the other parts of the house will give the living room a natural starting point.
Colour Coordination Across Rooms
You have many tools to make an impression on the house. Colour will help you make the elusive connection between the kitchen and the living room. The right collection can tie the spaces together and make them feel like parts of a larger section. You should identify the two major colours on which to base the design. These could be anything between warm beige and crisp white. Some homeowners take the braver sage green and terracotta. The most critical step after choosing the bases is looking for ways to repeat them across the rooms using textiles, wall paint, and other decorative aspects.
A proven strategy is using different items to carry the kitchen colours into the living room. These can be throw pillows and artwork on the walls. Imagine your cooking area has dark brass fixtures. This means the same undertones should be on the coffee table décor or the curtain rods in the other room. The key notion to work with here is that there is no such thing as a minor detail. Even the subtlest match, like pairing picture frames, could make a significant visual impact.
Sofas as a Visual Anchor
A few pieces define the space in the living room more than your seats. These cozy and comfortable sofas do more than invite rest because they can serve as a vital design anchor that ties into your kitchen’s aesthetic. There are several aspects to think of at this juncture. The style you choose indicates the tone for both the kitchen and living area. An example is the choice of soft grey as the base colour for the house. The sofa can have complementary fabric and accessories to match the same undertones in the kitchen cabinet. This transition makes the room change feel intentional rather than accidental.
Comfort must be paramount when choosing sofas for the house. Fortunately, you do not have to choose between style and cosiness at any time. One option could be linen in shades that complement the kitchen’s materials. The other accessories can borrow from design elements like tile patterns. Proper layering creates a welcoming living room, and the style spills over to the kitchen’s broader look.
Power of Surface Consistency
Flooring plays a surprisingly influential role in how cohesive a space feels. This is so because it spans a large area and can play an important role in visually connecting different rooms at the ground level. Open-plan layouts benefit the most from effective consistency in seamless transition. The first tip would be to use the same material, including hardwood, luxury vinyl, polished concrete, and tiles. These materials remove the visual barriers and encourage people to look at the spaces fluidly.
Some situations could require a change in materials to cater to functionality. A prime example is tiles in the kitchen and hardwood in the other room. These changes are possible; harmony remains by choosing similar tones and patterns. Take a warm oak floor and a sand-coloured tile for a modern aesthetic of the house. You can also use area rugs in the living space to soften the transition and define zones without breaking visual rhythm. Regardless of your materials, you must always consider consistency in tone and texture. These two factors ensure the floor supports the other aspects of visual flow.
The Place of Lighting
You must have good lighting in your home to live comfortably. This could also be the perfect opportunity to strike a style and unity in the kitchen and living room. Although the set-up could serve different purposes in both areas, coordinated lighting can create visual cohesion. A consistent style is a good place to start from. For example, if your kitchen features industrial pendant lights over the island, redo that aesthetic with a similar finish in your living room table lamps. Do not take this tip incorrectly because not every light has to match. They should only have a shared visual thread in the details to help unify the look.
Another tip is layering the lighting to serve both ambience and functionality. The kitchen could have task lighting like LEDs under the cabinet with decorative pendants, while the living room can use floor lamps to create a warm and welcoming environment. Pairing these two aspects creates an ambient feel that fulfils the purpose yet is visually connected. Consider investing in dimmer switches and smart lighting systems for the two spaces. In this sense, you will simultaneously adjust the brightness to suit the mood across both spaces.
Shelving and Cabinets
Storage is an essential aspect of housing in terms of shelving and cabinets. They provide an ideal platform for visual themes between the kitchen and the living room. Look at these design elements as a canva where the materials can provide context for both spaces. Open shelves in the kitchen can help you hold pottery and glassware. These elements mirror aspects of each other, as one can see the style in the living room while in the kitchen. For example, similar ceramics on the bookshelf and kitchen shelves tie the two areas.
Another tactic is to use floating shelves in the living room that mirror the kitchen’s finishes. These could be matching wood tones and glass-front detailing. The objects you choose to showcase are essential. Your guests can enjoy a series of cookbooks in the kitchen cabinets as they mingle. They could also use coffee table books. There could be art in both rooms with similar themes. This repetition of visual cues across functional zones sends a message of cohesion. The design will elevate the home's feel from simple decorations to intentionally styled.
Balancing Shapes and Sizes
The scaling of furniture impacts the visual balance between the lounge and cooking space. Although an open concept makes the two zones distinct, they should be in some degree of relation. If the kitchen has sleek cabinets and a modern island with minimalistic stools, it would be out of place to have heavy and oversized pieces in the living room. One part of the room should be in harmony with the other, such as a soft view in the kitchen reflecting the same on sofas and coffee tables.
Placement is another factor to consider when chasing visual flow. You should arrange furniture so the major pieces align naturally without awkward obstruction. Take the example of bar stools on a kitchen island. They can help maintain views from the living room and the back. Matching the style and material also complements the lounge's feel, so there is a form of communication between the two sets.
Wall Treatment and Texture
There cannot be any visual unity if the walls are not included in the mix. They are one of the largest continuous surfaces, which means proper coordination can create a smooth interchange without feeling monotonous. There is no need to use the same colours, but patterns could be similar. An appropriate example is if the kitchen has a pale sage green accent wall, the living room can have a warmer beige to maintain the transition while giving each space a separate personality.
Texture also strikes a proper balance between the walls in different rooms. You could use wood panelling for the walls for appropriate tactile continuity and to create a visual aesthetic. Some details, like matching baseboards, can create cohesion between the spaces. Look at the kitchen and living area as two entities that should speak the same language. Features like texture and colour help naturally guide the viewer and unify the house.
Defining Spaces Without Disrupting Flow
As a resident of an open-plan house, you should create functional areas while maintaining the openness that drew you to this design. The most successful method to achieve this goal includes using specific elements such as rugs and kitchen islands that enable visual separation of spaces while ensuring overall continuity. The rugs at strategic points create essential boundaries in living spaces by clearly showing the seating areas and creating visual contrast against kitchen floors. Another piece with matching lounge aesthetics can help create a cohesive transition space by clearly marking the functional boundaries between the spaces.
Islands work as a functional amenity and provide visual room separation that distinguishes the kitchen and living room. Selecting a somewhat unique finish that links to furniture elements in the lounge will enhance the design interchange between the rooms. Open shelving units, slatted wood partitions, and backless benches establish visual separations but maintain an open floor plan. The approach allows separate places to keep their characteristics without losing their connection. Strategic balancing techniques produce seamless and fluid homes by providing borders but not placing strict boundaries.
Personal Style vs. Consistency
When balancing your unique personal style with visual consistency, you can face an issue creating the dream open-plan home. It is possible to express your personality in your home, although there could be fragmentation without intentional overlap. Think of the whole house as a story that has multiple chapters as the rooms. The divisions could have different meanings, but must speak in the same voice. In the context of the rooms, the anecdote does not mean everything has to match identically. There should be a shared rhythm in colour and texture, among other features of the spaces.
You should start by identifying your core aesthetic. This could range from a modern farmhouse to an industrial appeal. When applying the theme to the kitchen and living room, you can choose where the variations apply. One could have a more minimal approach, while the other takes a vintage find. Each option is okay as long as there are unifying factors. They could be a standard metal finish or repeating patterns on the floors. The quiet ties will ensure your personality stands out without interrupting the flow between the critical areas.
What Works and What to Avoid
You are always welcome to look at other examples when designing your space. These could be from friends or online in successful stories. Many houses that have pulled off the open concept rooms have consistent key design elements. You could have continuous flooring material colours and palettes without being carbon copies. For example, a kitchen with matte black fixtures and natural wood cabinetry might flow into a living room with a similar coffee table and wooden shelving. The outcome will be that each space will complement the other while remaining sophisticated.
There are a few common mistakes that can disrupt the flow. A frequent mistake is over-theming one space while neglecting the other. Picture a stylish kitchen that adjoins a lunge with oversized traditional furniture. This kind of situation makes the home feel imbalanced to some level. Another major problem is using clashing colours that draw attention in conflicting directions. The rule of thumb in this case is to pick your design priorities and relay them properly across both rooms. You could look for professional help if nothing works for you at this stage. The external perspective will ensure you have cohesion without forcing anything to match.
Sustainable and Functional Choices
The world we live in today focuses on environmental sustainability in the quest for a visual connection between living areas. These efforts include the choice of materials for the house's amenities, such as glass and wood. The owner has the chance to impose character while unifying the two spaces. In this case, the focus can shift from prioritising style to environmental friendliness. The owner could be conscious of global warming and related conservation efforts. Therefore, the pride that comes with owning a space with all recyclable materials in the mix is a great thing.
Functionality is a vital factor to consider for homeowners. Look at each space carefully and plan in the best way possible. Consider a built-in seat near the kitchen that could translate into a reading space in the living room. This facility can connect both areas seamlessly without unnecessarily clattering the area. Multi-purpose furniture can also add a thoughtful sense of continuity. The kitchen island can have integrated storage to mirror the living room’s cabinet provisions. The modern house has shared amenities like shared lighting. The kitchen and living rooms will be more united if a person can control the mood with dimmer lights for a relaxed situation.
Final Words
You should always make choices that make your home feel balanced and welcoming. In this case, there are no rigid rules because each space is not an isolated room but a part of a greater whole. Each decision should look to create a sense of cohesion using the material, colour schemes, and furniture. Always remember to make changes that reflect your personality with functionality in mind. Your home will tell a success story in terms of design if the rooms invite movement, encourage conversation, and support natural living.




